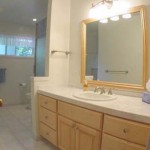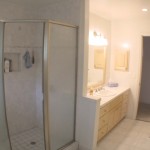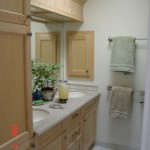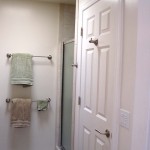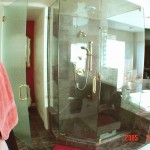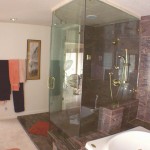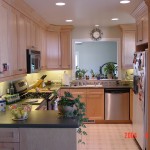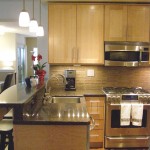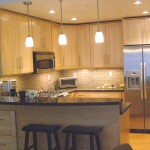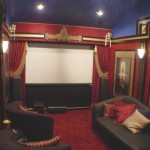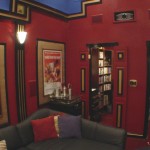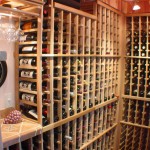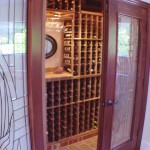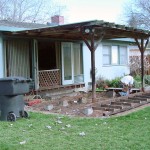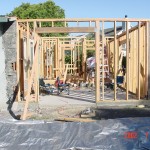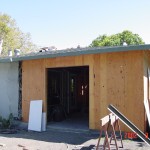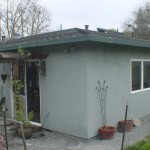This is our “visual” showcase of work that we have done. Clicking on an image will bring up an enlarged version. There are many pictures on this page, so please bear with us as it loads. As always, if you have any questions feel free to give us a call!
Jump to: Bathrooms | Kitchens | Bedrooms | Other Spaces | Build Phase
Bathrooms
This bathroom was created from its canary yellow and sky blue 50’s original into a formal family bath. A separate shower and tub allow a spacious layout. Custom maple cabinetry and matching mirror frame combined with elegant tile and Grohe fixtures creates a contemporary and traditional look.
Minimal space gets maximum treatment with high content like a hand-built maple light soffit and custom stone vanity top. Complimentary tile and separate toilet closet make attractive use of the adult bath space.
This elegant master bath was created from a confused and awkward Layout. A frameless glass surround encloses a stone tile shower with a built in bench seat. A steam system and elegant multi-function sprays complete this stunning shower. The toilet closet fits in “stolen” space and tastefully opens the room while providing privacy.
Kitchens
A warm, friendly kitchen is todays family central hub. Cooking room for two and lots of cabinets were a priority. This kitchen features durable Corian countertops and Maytag appliances. Easy to clean maple cabinetry and durable vinyl flooring help keep things simple and attractive. Lots of natural and efficient fluorescent lighting keep this a warm family space.
A stainless update on a 1980’s condominium brings a stunning look. Pendant lighting and curved bar make for a bright and comfortable family hub which has been blended seamlessly into the original space.
Bedrooms
This spare bedroom was turned into an elaborate art deco styled theater. Elements of the golden age in movies helped create unique mouldings and stunning colors. The sound system is augmented with an acoustic ceiling treatment. A complete projection theater system, and an extensive library complete the movie theater experience.
Other Spaces
Here is a spare closet gone wine cellar! This wine cellar features a red cedar bottle rack with tiled sampling table, insulated stained glass mahogany doors, and a climate controlled environment. Enough room for 45+ cases of your most significant wines and champagnes in this little piece of the wine country.
Build Phase Photos
This seamless addition created 50% more living space without changing the exterior character of the original house. Creative framing and material use left little evidence of where the “old” stops and the “new” begins.

